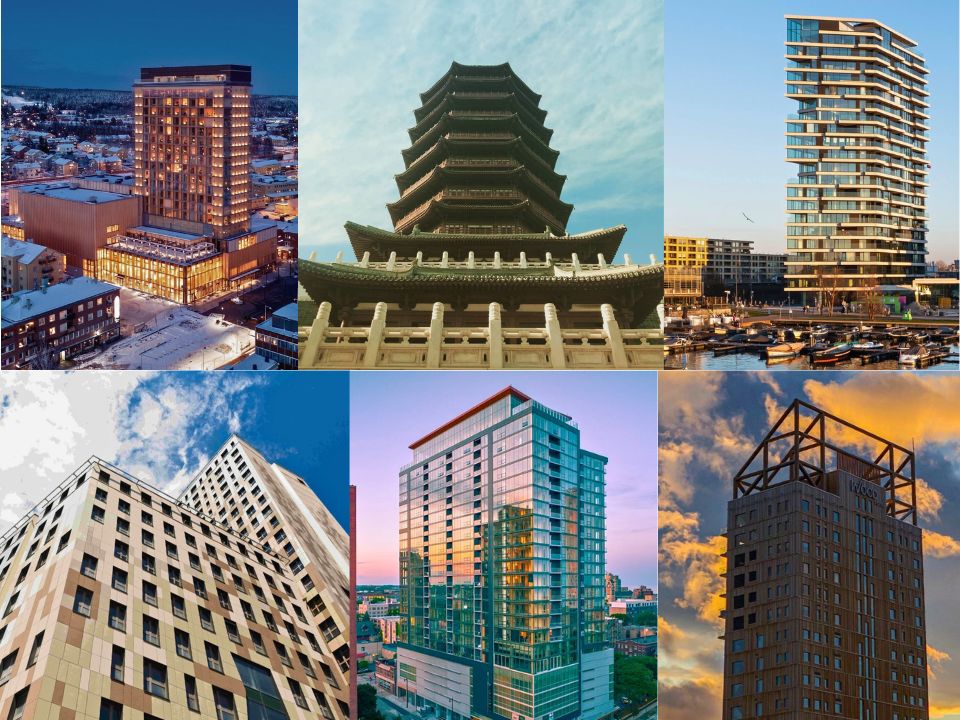Are you tired of living in the same old concrete jungle?
Well, have you ever wondered what it would be like to live in a stunningly designed, eco-friendly skyscraper made entirely of wood? If so, you’re in luck!
The world has seen a rise in the construction of tall timber buildings with innovative designs, sustainable features, and a new approach to urban living.
From the towering Ascent in Milwaukee to the vibrant Sara Kulturhus in Sweden, these buildings represent a new era of sustainable construction and community-focused design.
With features like rooftop pools, sky gardens, and mixed-use spaces, these structures offer a resort-like lifestyle that’s both luxurious and environmentally conscious.
Discover the world’s tallest wooden buildings with innovative design, stunning views, and eco-friendly features. Get ready to be amazed and inspired by these architectural wonders!
Let’s go!
Ascent, Milwaukee, USA – 284 feet (86.56 meters)
You won’t believe the fantastic wooden building that stands tall in Milwaukee – it’s a perfect blend of modern design and environmental sustainability. The building is called Ascent, and with 25 floors, it’s the tallest wooden building in the world. The structure showcases the latest advancements in timber engineering and sustainable construction techniques.
Ascent has 259 apartments ranging from studios to penthouses, which provide its residents with a luxurious resort-like lifestyle.
The building features a rooftop pool with stunning city views, a fitness center, a sky deck, and co-working spaces.
The ground floor also has retail spaces that add to the liveliness of the neighborhood.
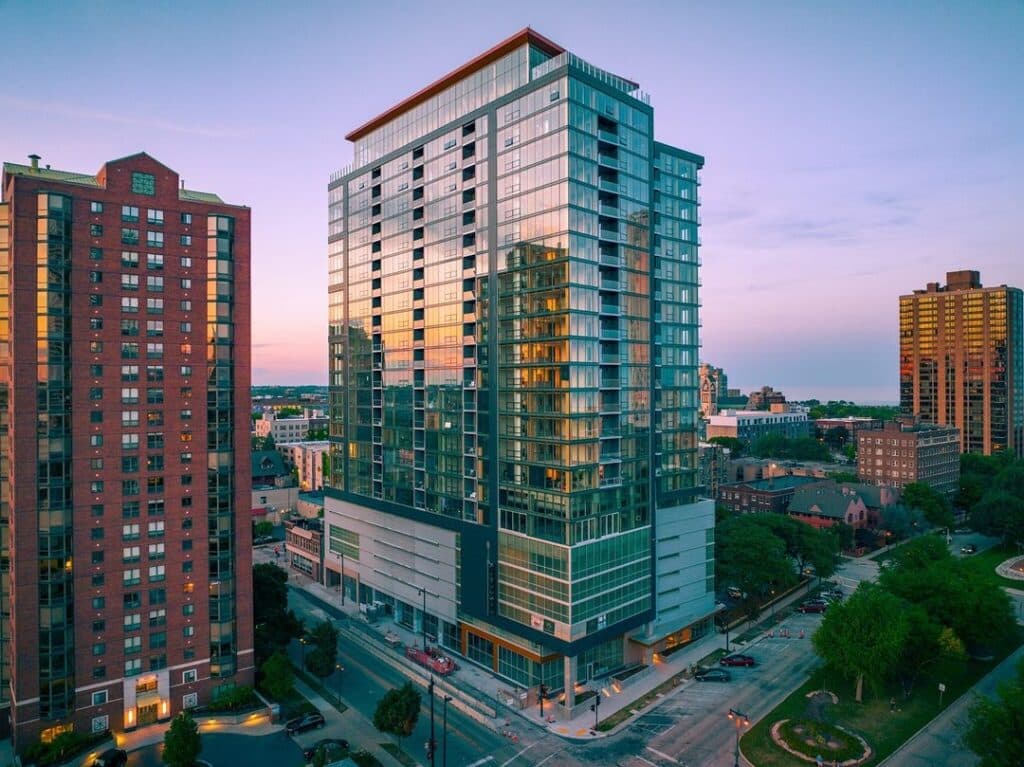
The construction of Ascent began in 2020 and was completed in 2022. New Land Enterprises developed it and Korb + Associates Architects designed it.
What do you think about this incredible building?
Source: Thornton Tomasetti
Mjøstårnet, Brumunddal, Norway – 280 feet (85.4 meters)
Mjøstårnet is this amazing 18-storey building in Norway that rises above Lake Mjøsa and blends perfectly into the stunning landscape. It’s a marvel of Scandinavian design and features a hotel, apartments, and office spaces.
Fun fact – it held the title of the world’s tallest timber building from its completion in 2019 until 2022, when it was surpassed by Ascent in Milwaukee, USA, by a mere 4 feet. However, it still remains the tallest wooden building in Europe.
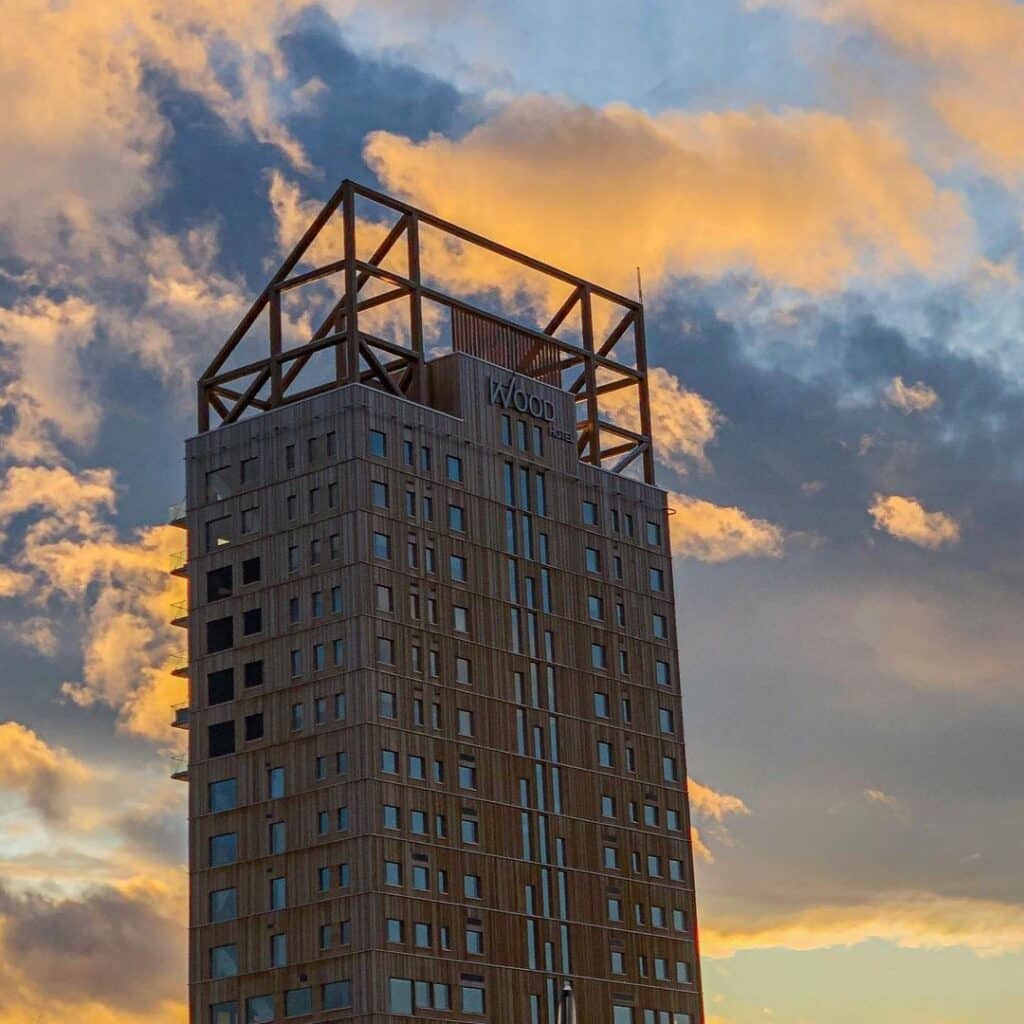
The building is also super energy-efficient with geothermal heating and solar panels, which makes it even more impressive. But wait, there’s more!
Mjøstårnet is not just a tall building; it’s a vibrant community hub.
It houses apartments, a hotel, offices, a brewery, a restaurant, and even a climbing wall! How cool is that? This mixed-use approach fosters a dynamic and diverse environment within the building. Plus, it has the world’s highest cinema on the 18th floor, offering moviegoers a unique cinematic experience with breathtaking views.
The observation deck at the top of Mjøstårnet is a must-visit, with panoramic views of the surrounding landscape, including Lake Mjøsa, the largest lake in Norway. You can also enjoy stunning vistas of the Gudbrandsdalen Valley and the distant mountains.
Source: Vollark
HoHo Wien, Vienna, Austria – 276 feet (84 meters)
HoHo Wien is one of the most extraordinary eco-friendly buildings in the world? It’s located in Seestadt Aspern, Vienna, and is currently the third-tallest wooden building on the planet with 24 floors.
What’s really impressive about this building is that it was constructed using prefabricated timber elements, which helped to reduce the time spent on the construction site and minimize disruption to the surrounding area.
In fact, the building process generated 2,800 tonnes less CO2 emissions compared to traditional methods.
Plus, the building uses geothermal heating and solar panels for energy efficiency.
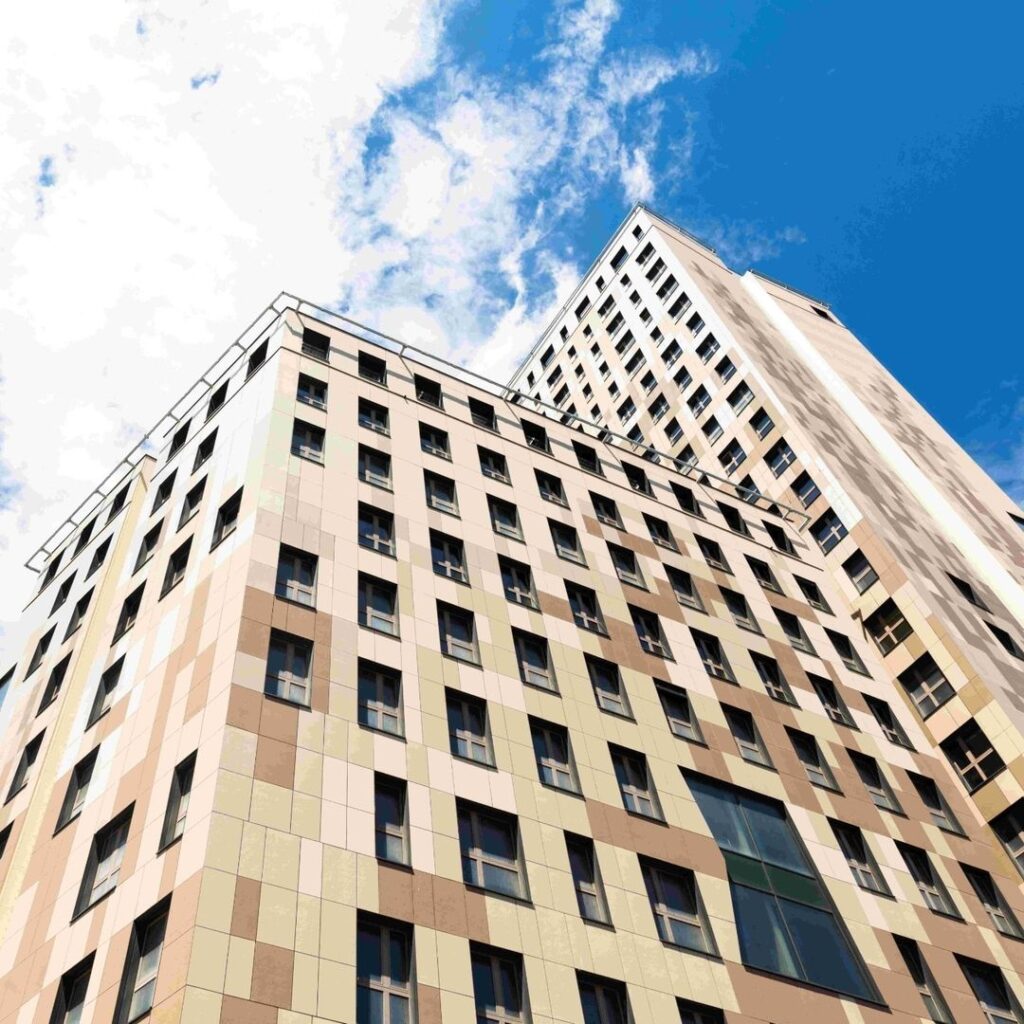
HoHo Wien is a mixed-use building. It’s got five interconnected structures that house apartments, offices, a hotel, a restaurant, and a wellness center. Talk about a diverse and dynamic living and working environment!
Oh, and here’s something really cool: on the top floor of HoHo Wien, there’s a restaurant with a sky terrace that gives diners a panoramic view of the city.
Imagine having a delicious meal with a stunning view of the Vienna skyline. Sounds like a unique dining experience to me!
Source: Hoho-Wien
Sara Kulturhus, Skellefteå, Sweden – 246 feet (75 meters)
Sara Kulturhus in Skellefteå is a cultural center that reflects the city’s rich heritage. It’s more than just a building; it’s a hub of artistic and cultural activity. This place has everything from theaters, art galleries, and a library. Pretty cool, right?
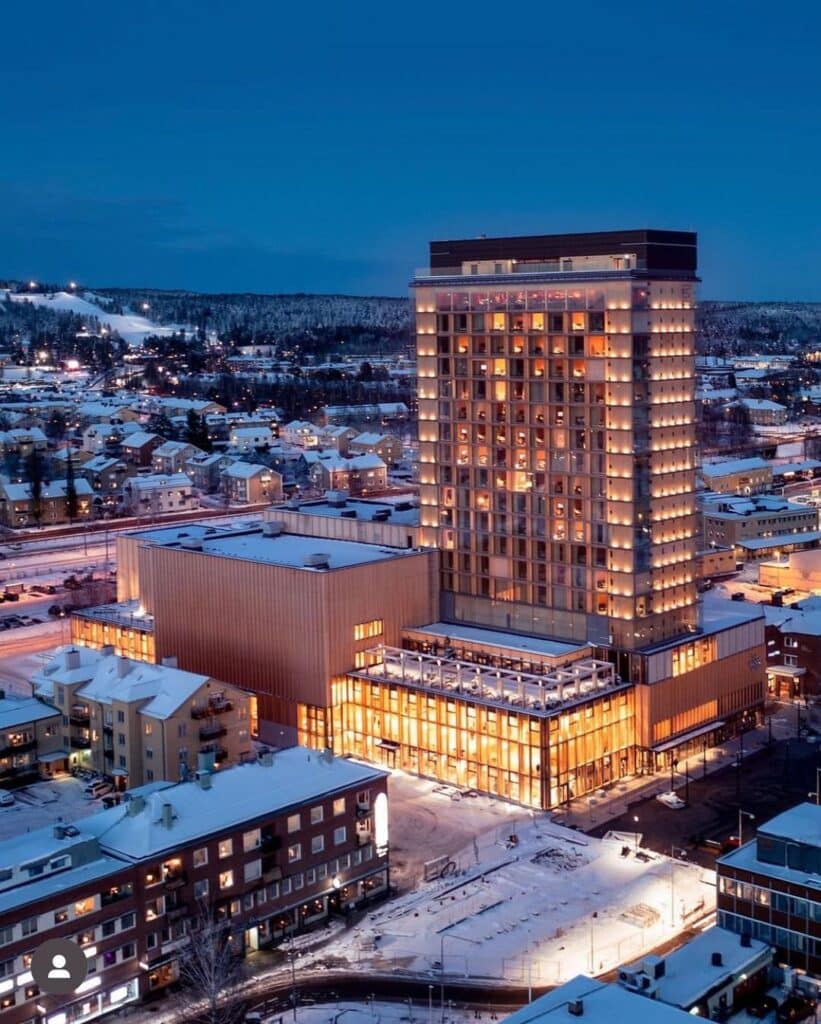
The place is named after Sara Lidman, a renowned Swedish author who grew up in Skellefteå. Showing just how committed the center is to showcasing local talent and stories.
And the best part?
Sara Kulturhus has a rooftop garden on the 20th floor with native plants and vegetation that contributes to biodiversity and a healthy urban environment.
Moreover, the building’s exterior facade features an LED screen showcasing art, cultural events, and information, transforming the building into a dynamic canvas.
There are also rumors that the building has secret passages and hidden rooms, adding a touch of mystery and intrigue to its already fascinating story. Overall, Sara Kulturhus is a vibrant hub for locals and visitors, encouraging collaboration, interaction, and exchanging ideas.
Source: Sara Kulturhus
HAUT, Amsterdam, Netherlands – 239 feet (73 meters)
HAUT is a super cool building located in Amsterdam that has completely changed the city’s architectural landscape!
What’s so special about it, you ask?
Well, for starters, it’s sleek, sustainable, and offers breathtaking views of the River Amstel from its 21 storeys.
But that’s not all – the building’s design incorporates biophilic elements, which basically means that they’ve brought nature right into the living spaces through large balconies, terraces, and lots of greenery integrated into the exterior.
But wait, it gets even better! HAUT also has this huge central green space called the “green lung” which is exclusively for its residents.
How awesome is that?
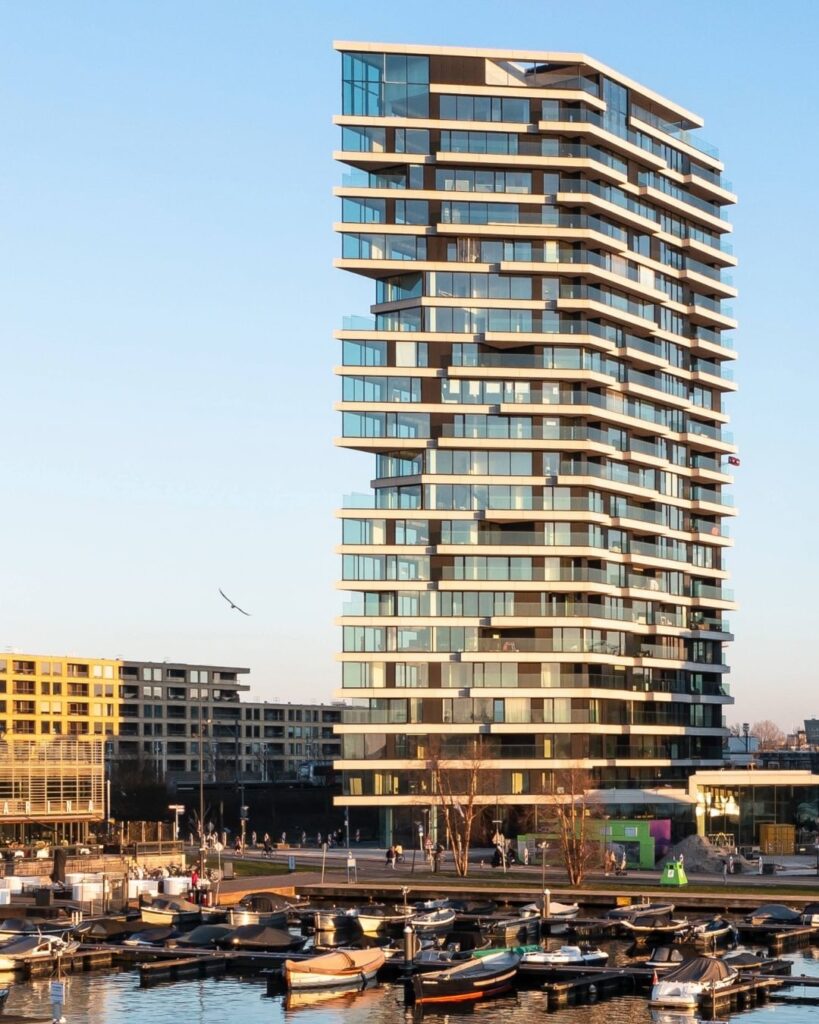
And if that wasn’t enough, the apartments within HAUT are designed to be flexible, so residents can customize the layout to fit their needs. This promotes a sense of community and personalized living experiences for each resident.
Pretty neat, right?
Source: ARUP
Yongding Pagoda, Beijing, China – 229 feet (69.7 meters)

The Yongding Pagoda, also known as the “Pagoda of Eternal Stability”, is a remarkable wooden structure in Beijing.
The cool thing about it is that it blends traditional Chinese architectural styles with modern engineering techniques. It replicates a historic structure, showing China’s commitment to preserving its architectural heritage.
This pagoda was completed in 2012 and stands as an important example of wooden architecture in modern-day China.
Source: Visit Beijing
55 Southbank Boulevard, Melbourne, Australia – 228 feet (69.5 meters)
55 Southbank Boulevard is a stunning addition to Melbourne’s skyline, blending heritage with modernity. This unique 16 floor building is made of timber and steel and houses a luxurious hotel.
What’s really cool is that they didn’t just build it from scratch. They actually transformed an old commercial building into a new and vibrant hotel.
It’s really innovative too, using cross-laminated timber for high-rise construction.
Have you seen the building’s curved facade and recessed balcony?
It’s not just a pretty sight but also stunning views of the city and parkland. Definitely worth checking out!
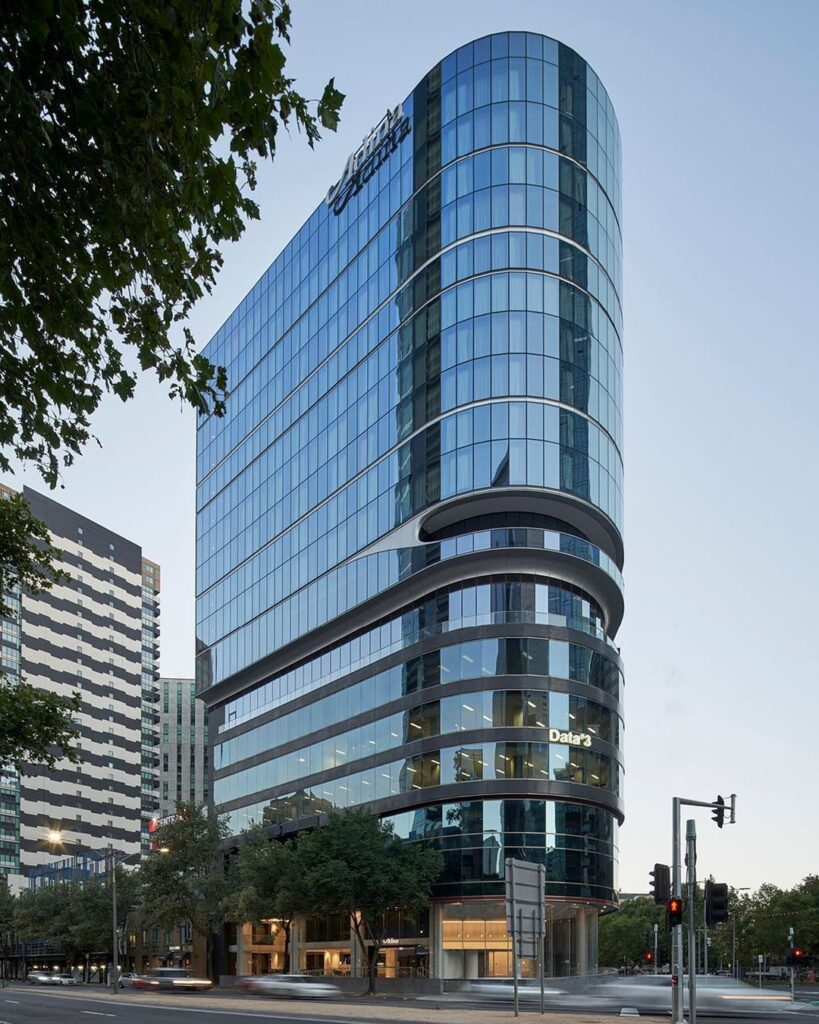
Source: WSP.com
Abro, Risch-Rotkreuz, Switzerland – 197 feet (60 meters)
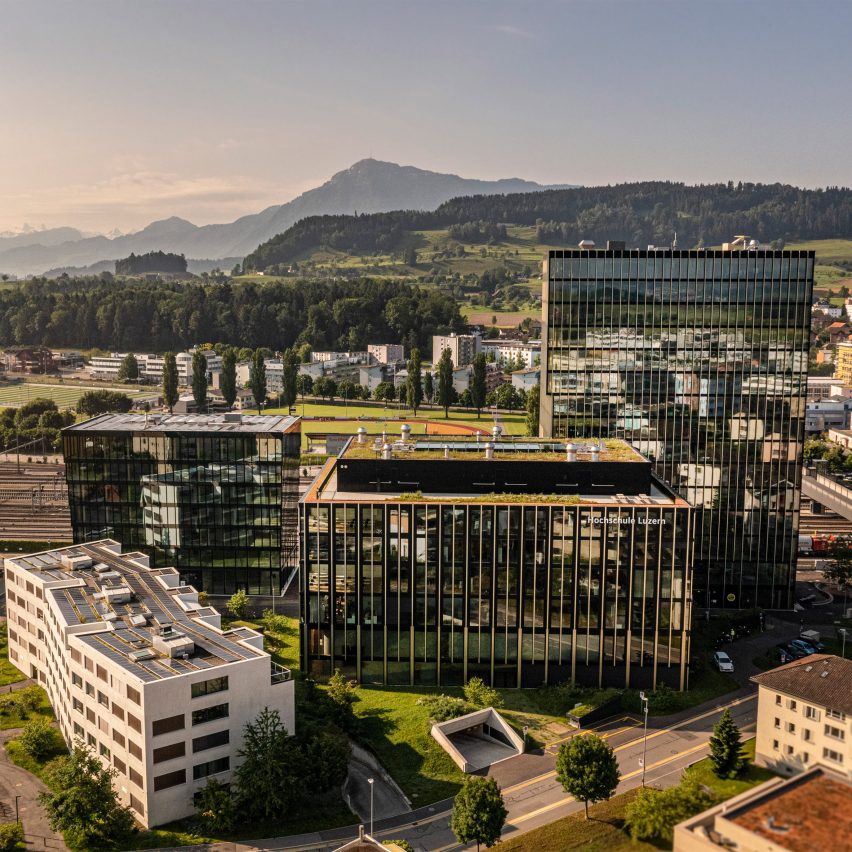
The town of Risch-Rotkreuz is home to an awesome architectural wonder called Arbo.
It’s a part of a larger campus that promotes eco-friendly living, and it’s won some impressive awards – including the “Prix Lignum” in 2021!
Arbo’s design is super cool – it’s all about sustainability, using renewable resources and energy-efficient technologies. Plus, it’s a great place to learn about sustainable building practices.
They even have green roofs that promote biodiversity.
Source: Council on Tall Buildings and Urban Habitat
Brock Commons Tallwood House, Vancouver, Canada – 174 feet (53 meters)
Brock Commons Tallwood House at the University of British Columbia Is a cool project showcasing the potential of tall timber structures.
They used 2,325 cubic meters of wood, equivalent to about 1,700 mature trees.
The modular design of the building enabled its construction in record time – less than 70 days! And the total construction time was only 22 months.
This amazing building offers 404 beds in a mix of studio and four-bedroom units, providing modern and comfortable living spaces for graduate and upper-year undergraduate students.
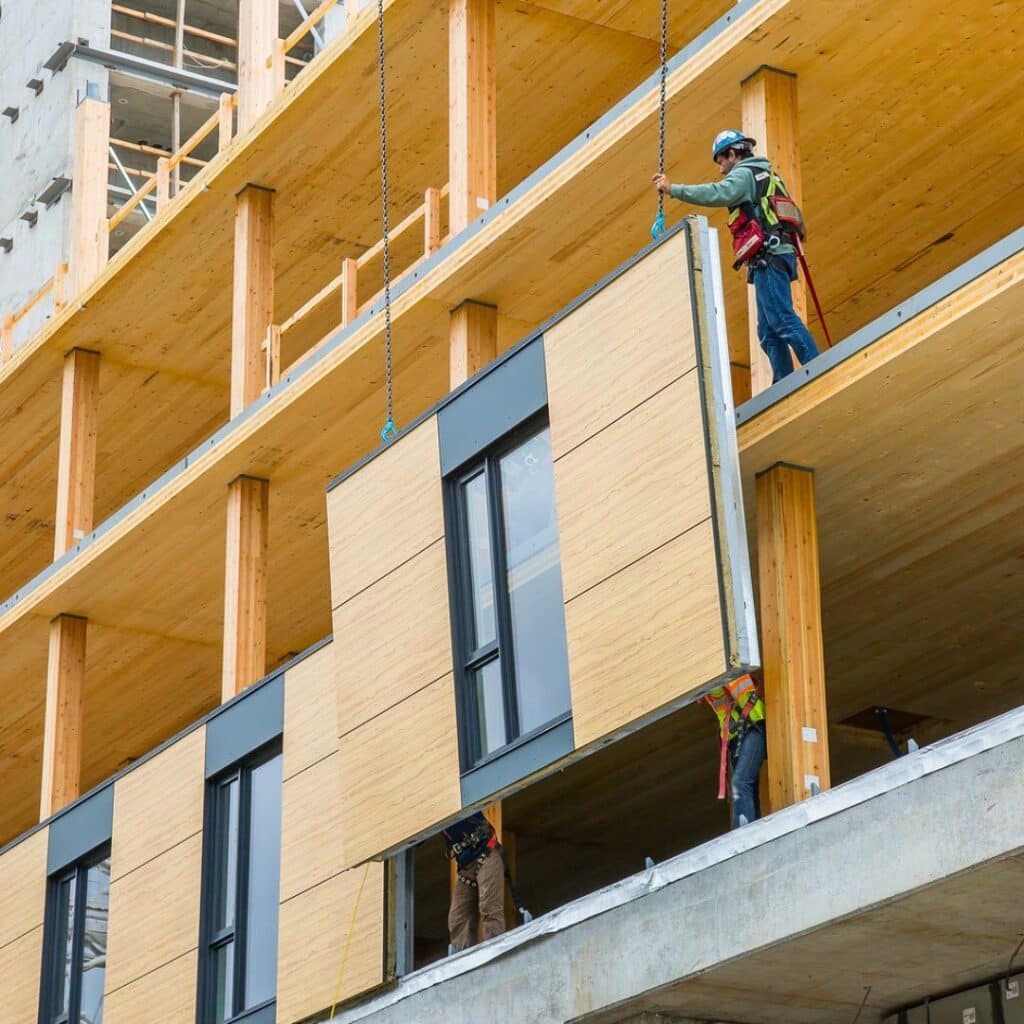
And the best part? The top floor of the building features a unique “sky garden” that serves as an outdoor retreat for residents amidst the urban environment. How awesome is that?
Source: UBC Vancouver Housing
Treet, Bergen, Norway – 167 feet (51 meters)
‘The Tree’ in Bergen is not just a residential block; it’s a landmark in sustainable urban development.
The building’s modular design allows for flexibility and innovation, making it a landmark in green architecture.
In fact, it has become quite a tourist attraction, drawing visitors from all over the world who are interested in eco-friendly living.
What’s really cool about ‘The Tree’ is that each apartment on the 14 stories has spacious balconies adorned with wooden latticework, providing a connection to nature and breathtaking views of the surrounding Fjord landscape.
Can you imagine waking up to that view every day?
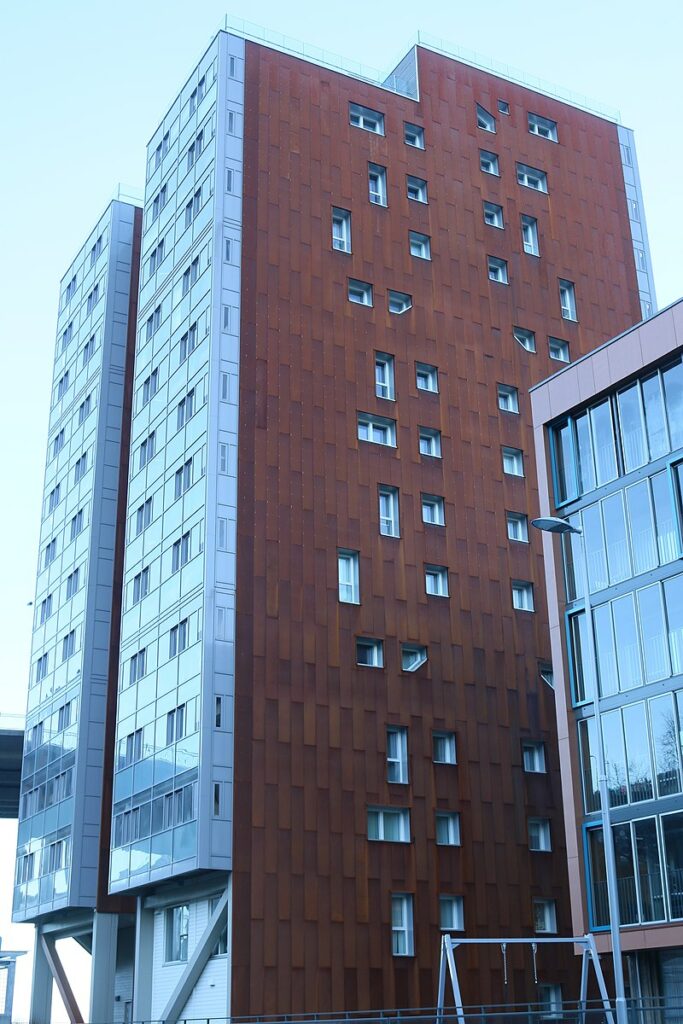
Source: Urban Next
L’arbre Blanc (the White Tree), Montpellier, France – 184 feet (56 meters)
Wow, check out this tower! It’s like a modern treehouse rising right in the middle of Montpellier, France. Imagine that! 193 balconies act as leaves and branches, creating a cool connection with nature even though you’re right in the city.
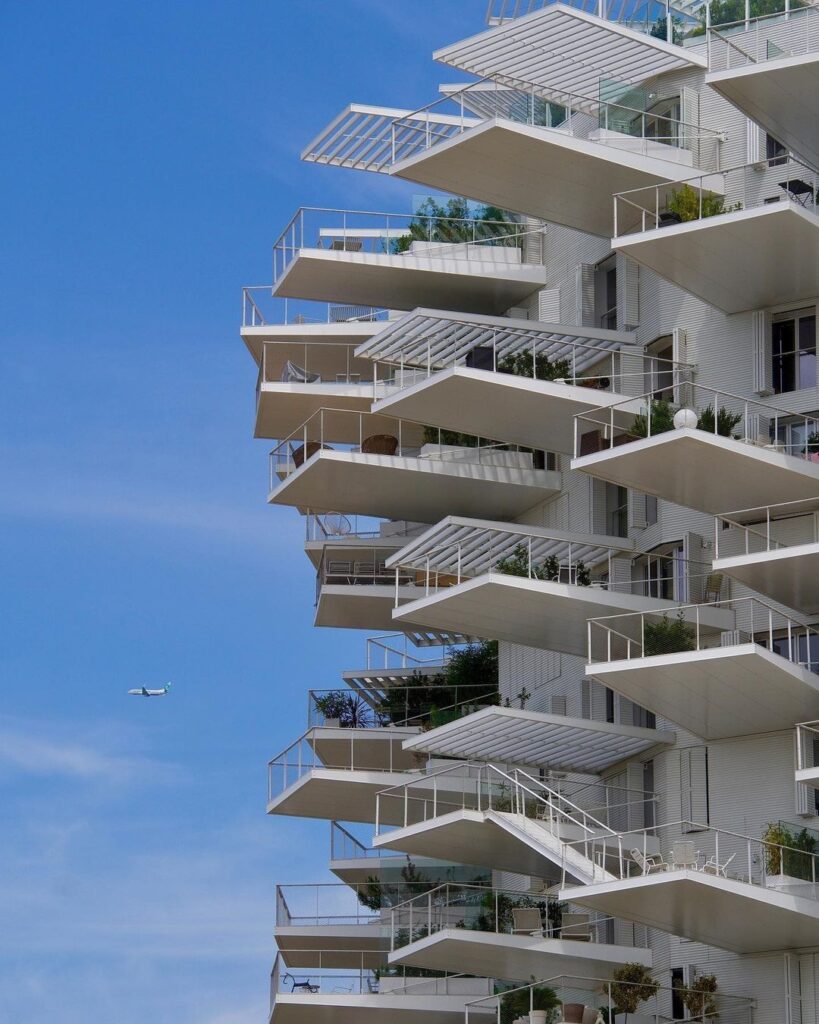
And it’s not just for show. Big windows, balconies, and even a rooftop garden let in tons of natural light and fresh air, making you feel like you’re practically outside all the time.
Perfect for unwinding after a long day!
Just like many other cool new buildings, this one’s got everything you need: apartments, a restaurant, an art gallery, offices, and even a bar with a panoramic view that will blow you away.
Imagine sipping cocktails while gazing at the city lights and mountains – pretty swanky, right?
So, if you’re ever in Montpellier, be sure to check out this tree-inspired marvel. It’s definitely worth a visit!
Source: World Architecture
Eunoia Junior College, Singapore – 183.7 feet (56 meters)
his unique school boasts two towers, one 10 stories tall and the other reaching 12, making it the first high-rise junior college in Singapore. But that’s not all! Here’s what makes it extra cool…

Forget boring concrete, Eunoia uses “CLT” for its exterior walls. Basically, it’s super strong wood that helps the building be eco-friendly and look super modern at the same time. Think “treehouse chic” with a sustainability twist!
The material is cool, and the whole design is built with the environment in mind. They’ve got rainwater harvesting, energy-efficient lighting, and even natural ventilation – all to keep their carbon footprint as low as possible.
Imagine studying in a place that feels like being surrounded by nature, even though you’re right in the middle of the city! That’s what Eunoia offers with its unique design and focus on sustainability. It’s like learning in a giant, modern treehouse, wouldn’t that be awesome?
So yeah, Eunoia Junior College is pretty darn special. It’s a cool example of how architecture can be modern, sustainable, and totally different from the usual school buildings. Who wouldn’t want to learn in a place like that?
Source: CREE Buildings
Sutyagin House, Arkhangelsk – 144 feet (44 meters)
Imagine building a house yourself, brick by brick, board by board. Now imagine doing that for 16 years! That’s what Nikolai Sutyagin, a local businessman in Russia, did with his “Sutyagin House,” a wooden behemoth that once held the title of the world’s tallest wooden house.
But Sutyagin wasn’t your average builder. He started with a simple three-story house, but then…inspiration struck!
Maybe it was the intricate wooden structures of Japan, or maybe he got a little carried away by the whimsical vibes of Howl’s Moving Castle (who knows?), but Sutyagin kept adding floor after floor, floor after floor.
Sixteen years and 13 stories later, the Sutyagin House was a sight to behold. Some called it a marvel of modern wooden architecture, others a death-trap and an eye-sore.
But one thing was certain: it was definitely unique.
Unfortunately, the story doesn’t have a happily ever after. In 2008, authorities decided the wooden giant was a fire hazard and had it demolished.
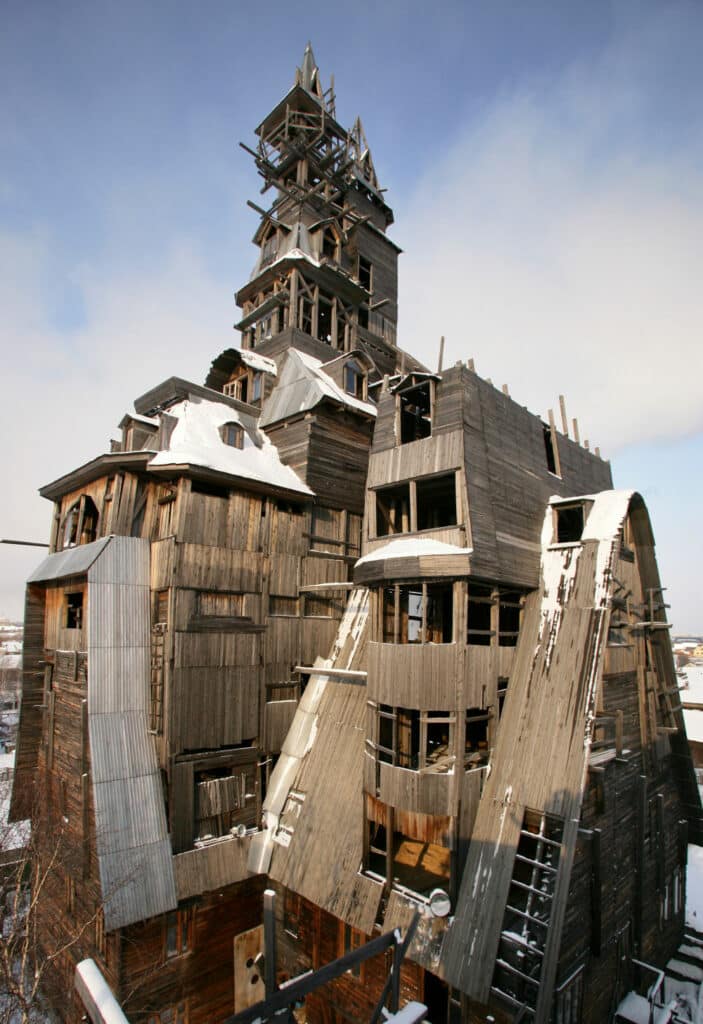
So, the Sutyagin House may be gone, but its story remains a reminder that sometimes, even the most ambitious building projects can take unexpected turns. And hey, who knows, maybe it inspired someone else to build their own unique, moving castle!
Source: Architectuul.com
The dimension of stuff has been an interest of mine ever since I was a child. What I believe is most fascinating about the dimension of stuff is how extremely long, tall and wide some objects are both on earth and in the universe.

